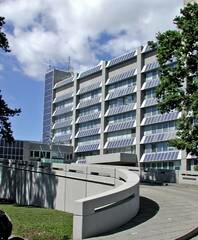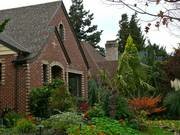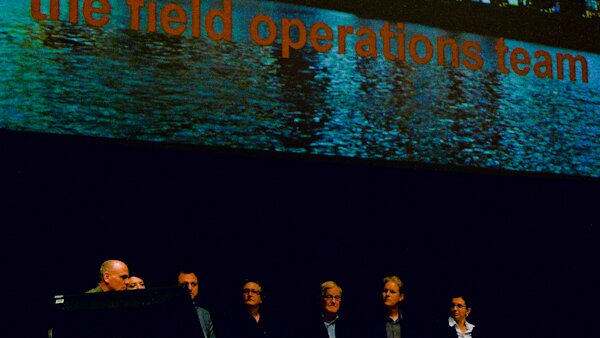Between 1920 and 1960, Seattle grew from a backwater lumber town to a major center of manufacturing, retail, and commerce. The numbers tell the tale. In 1920, the population of Seattle was 315,000. By 1960, the city was 557,000 strong.
The rapid population rise was no doubt fueled by the rise of the aerospace industry leading up to and through World War II. But it was also fueled by a growing national awareness that the Pacific Northwest was a beautiful place to live with abundant water and wonderful access to nature, and was a nice base of jobs with growth potential.
It’s hard to imagine what living in Seattle was like in those critical four decades. There was no freeway, for one thing, but also no Seattle Center or Space Needle or professional sports stadiums. The tallest building in the city during those years was the Smith Tower.
It’s hard to get a feeling of the physical appearance of the city at that time by looking downtown; the landscape has simply changed too much. And historic photos don’t give you a sense of how people lived.
A great way to get insight into the life and times of the average Seattleite during those years, and to get a nice view of how the city expanded at the same time, is to take a tour of residential architecture.
The SunBreak Historical Architecture Team has plotted out a three street tour of three distinct mid-century neighborhoods in North Seattle....
It turns out I made good use of my time by leaving last week's waterfront design presentation just after James Corner had a go. Today the City of Seattle announced that James Corner Field Operations (unsic) would be lead designer for the central waterfront project.
JCFO is a New York firm, but on this project it has eleven collaborators, four of which are based in Seattle: Mithun, The Berger Parnership, Herrera Environmental Consultants, and Jason Toft, who is a person and not really a firm.
Coming up next, says the Department of Planning and Development:
The City will select the project manager and engineering team for the Central Waterfront project next week. Design work will begin in October 2010 with a conceptual design expected in 2012 and a final design to be delivered in 2015. Construction is scheduled from 2016 to 2018.
A few things impressed me about Corner, most notably his evident desire to create something people talk about--(review "high line" on Google Trends)--and enjoy, whether or not they could articulate that desire.
His references to his native Manchester's working class and Seattle's working waterfront felt like a requisite attempt to establish bona fides, as were put-downs about homogenization, but I was struck more by his off-the-cuff observations (one about how Seattle was "immersed in weather" suggested an early and important realization that this isn't San Diego). ...
 We are the Evergreen State, after all. David Bramer, of the U.W.'s Green Futures Research and Design Lab (GFL), is one of nine U.S. landscape architecture students selected to draft a sustainable landscape for the U.S. Mission to the United Nations in Geneva, Switzerland.
We are the Evergreen State, after all. David Bramer, of the U.W.'s Green Futures Research and Design Lab (GFL), is one of nine U.S. landscape architecture students selected to draft a sustainable landscape for the U.S. Mission to the United Nations in Geneva, Switzerland.
The team will be joined by three Swiss students and will be overseen by three U.S. landscape architecture faculty. The project is a collaboration with the American Society of Landscape Architects (ASLA) to create a comprehensive, sustainable landscape design for the Mission building grounds. Here's the details:
The prominence of the Mission building in international Geneva and the fact that it is regularly visited by diplomats and political figures from around the world were factors when the U.S. State Department selected Geneva as its "Flagship Post for Energy and Sustainability." The building is the site of the installation of the largest solar energy project ever undertaken by the Department of State overseas and home to an innovative magnetic levitation (MaglevTM) chiller air conditioning system that runs a virtually friction-free compressor.Conserving the variety of plant and animal life is also a priority, and in 2009 the Mission became the first State Department facility to earn certification by the U.S. National Wildlife Federation as a Certified Wildlife Habitat. Seeking ways to further improve the sustainability of the building and grounds the Mission formed a Green Team which developed the concept with ASLA to recruit students for a collaborative sustainable design project. The students were selected by a committee which included representatives from ASLA and the Department of State. Applicants were required to be U.S. citizens and to submit a résumé; 400-word- statement of interest; faculty recommendations; and three samples of project work.
"I am very excited about this project, which will help reinforce the Mission’s reputation as the greenest US diplomatic building in Europe," said Ambassador Betty E. King, U.S. Permanent Representative to the United Nations in Geneva. "The efforts of this talented team of young landscape architects will not only help us make our environment more sustainable, but also provide our staff with an inspiring and healthy environment which we will enjoy for years to come."
...
The Geneva region is a major international center for conservation and the environment. The city is home to the European headquarters of the U.N. Environment Program, and to major organizations such as the World Meteorological Organization (WMO) and the Intergovernmental Panel on Climate Change (IPCC). Nearby Gland is the site of two of the world’s most important conservation organizations: the World Wide Fund for Nature (WWF) and the World Conservation Union (IUCN). During their stay in Geneva the students will also have an opportunity to visit some of these organizations, to meet with international diplomats, UN staff and NGOs, and to exchange ideas with major players in the environmental community in Switzerland.
Read the full press release here.
"VERY URBAN" is the title of this shot of the formerly-known-as-WaMu tower by photocoyote.
It's technical, and doesn't sound like much--a U-value of 0.35 for window systems in commercial buildings--but it's got the architects at at least one major Seattle firm, Callison, and the people at another company you may have heard of--Vulcan?--riled up. The change comes as the city of Seattle adopts the 2009 Washington State Energy Code (WSEC), and adds its own tweaks, before "going live" with it on July 1 of this year.
While the state code allows up to 40 percent of a commercial building to be "glazing area" (i.e., windows), Seattle would apply more stringent heat-loss requirements to buildings with 30 to 40 percent glazing area: a U-value of 0.35.
A low U-value tells you that a window (or the whole window system, including the sash and frame) provides greater insulation, keeping heat from traveling in or out. In commercial real estate, this can mean substantial savings in heating and cooling costs over the life of the building.
The DPD's John Hogan says that on average window area makes up 25 percent of the gross wall area in non-residential construction, so 30 to 40 percent is on the high side. (The optimum for energy efficiency, he says, is 15 to 30 percent.) Thus, the lower target U-value of 0.35 for the view-tastic model.
Vulcan's Hamilton Hazelhurst says the lower U-value represents a "huge financial cost that would be impossible to justify in terms of cost/benefit." As an instance, he points out that the Amazon SLU project has a U-value of 0.38. Doesn't seem like much of a difference. But Hazelhurst claims that to achieve the one percent in energy efficiency you'd get from moving to 0.35, the payback on the cost of $1.2 million would take 387 years. He also says, chillingly, if the code update had been in effect, it's likely Amazon would have built elsewhere.
UPDATE: Hazelhurst adds more detail--Amazon had specifically requested operable windows, but "the minimum U-values [for opening windows] currently available from manufacturers is 0.45." So Amazon would have been faced with a choice: windows that open, or SLU. Given Amazon's keen interest in operable windows, it's not clear whether they would be SLU tenants, or ensconced on the Eastside....




Most Recent Comments